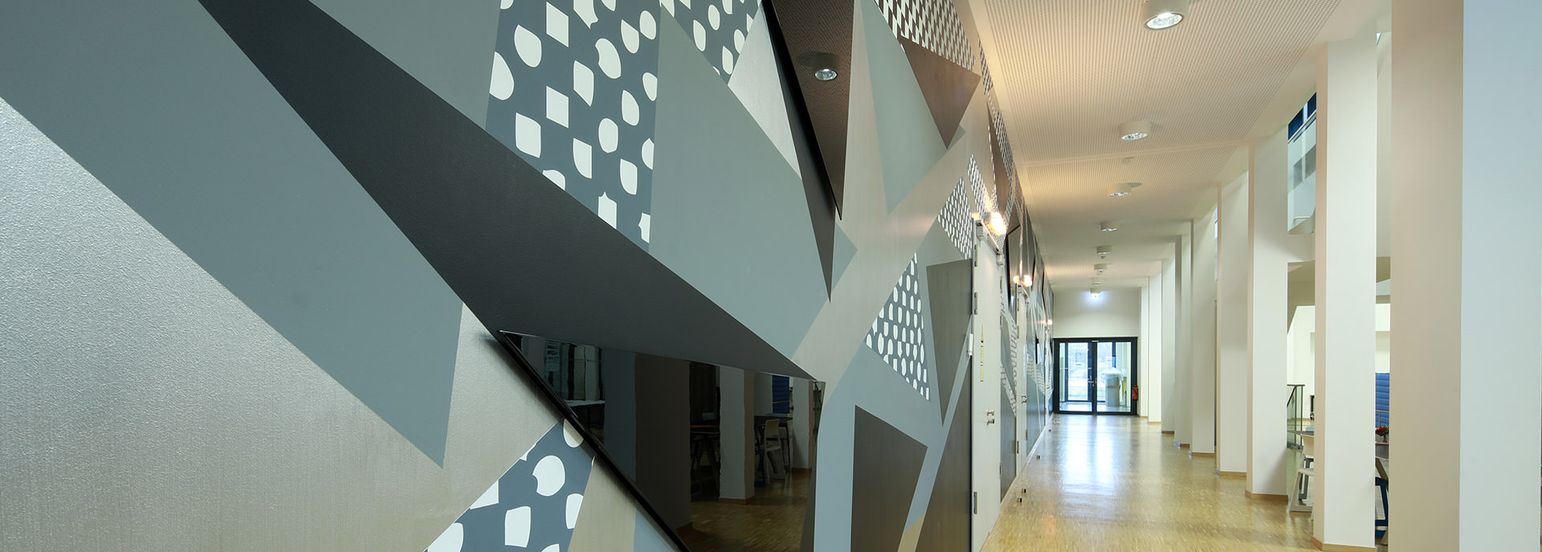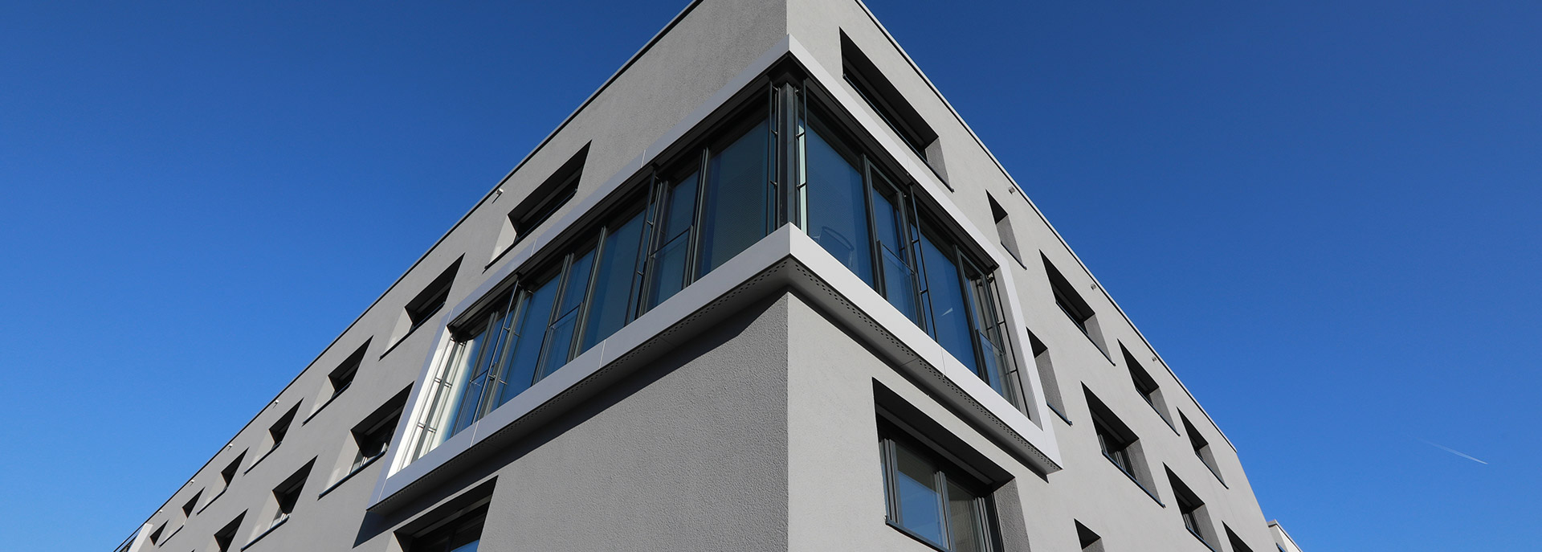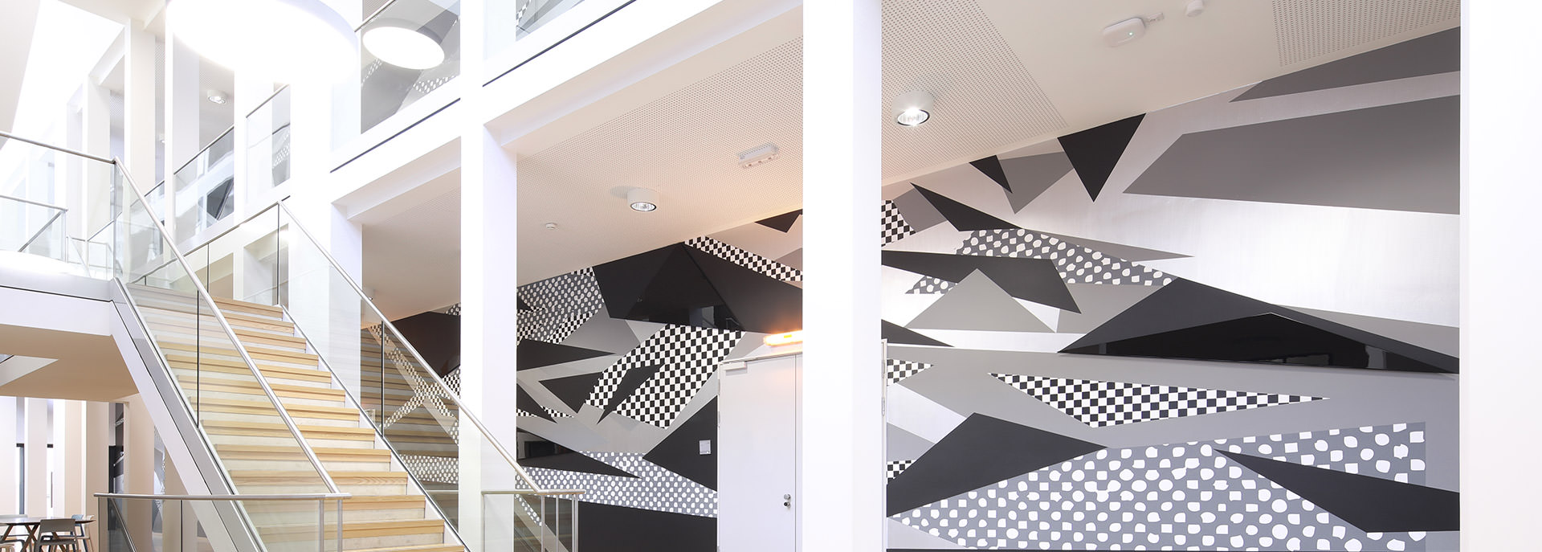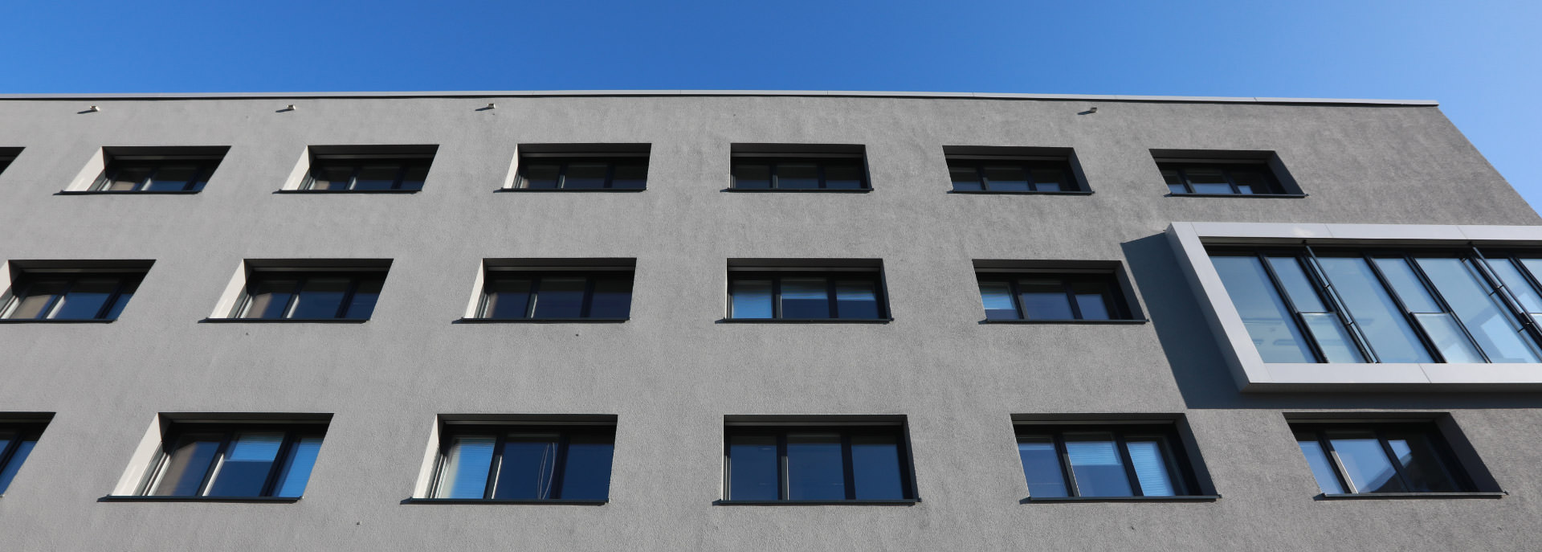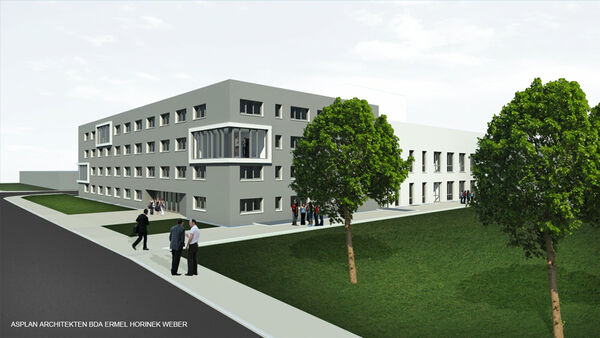Design & Architecture
The design of the HIM research building was a challenging task: It had to house several units with very distinct demands and usage needs in a very limited space.
Its heterogeneous room concept comprises office space for up to 170 staff members, meeting rooms, a spacious conference unit, a multipurpose hall for experiments, several workshops, processing units, 20 big laboratories and storage facilities. The building‘s structure encorporates low- and high-ceiling rooms very well. It also provides a clear separation of internal and external space and an easy orientation.
Design
To address these different functions a vertical structure from west to east progressing from small-structured rooms to large-capacity building volumes was adopted.
The symmetry of the building is deliberately broken in the elongated front by the positions of the main entrance and the panoramic windows of the meeting rooms.
Despite its many functions, the inner spatial stability for the building users is provided by a clear and reduced color scheme of white and grey supported by the wood floor.
The HIM-building was designed by the architectural office ASPLAN in Kaiserslautern.
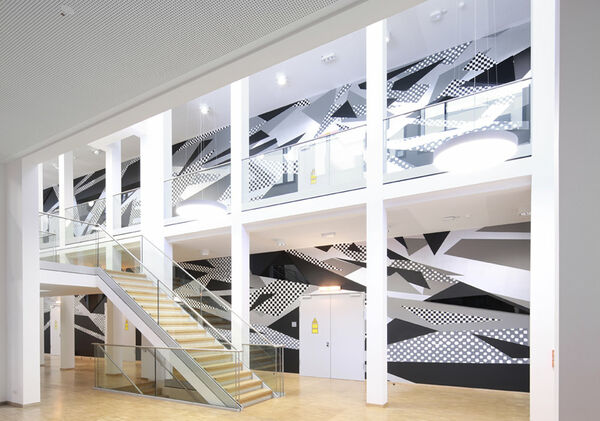
Despite its many functions, the inner spatial stability for the building users is provided by a clear and reduced color scheme of white and grey supported by the wood floor.
Artistic design
The artistic design of the foyer of the HIM research building has been created by Mario Hergueta and realised via the program art-in-architecture for state-financed buildings.
Seven artists presented their ideas for the design of the foyer. Mario Hergueta‘s design has impressed the committee for its strong impact on the viewer‘s perception of the foyer. The graphical effect is generated by the entire walled surface, as well as through visible subareas.
A dynamic energy radiates from the work which cleverly captures the purpose of the institute without being a mere illustration. The main theme of the artwork on the laboratory tract is attractively reflected in its variation on the smaller opposite walls, which results in a new and powerful interpretation of the interior space.
The artist, Mario Hergueta studied art history and visual arts at the Kunsthochschule Mainz from 1988–1995.
He lectured from 1996–1999 at JGU Mainz and at the Kunsthochschule Mainz from 2013–2014.
Among his awards and fellowships are the Stiftung Kunstfonds grant, the Casa Baldi (Deutsche Akademie Rom Villa Massimo) grant, and the City of Mainz‘s Arts Award.
Information on the Art-in-Architecture-Program:
http://kunstundbau.rlp.de
Information on the Artist:
http://art.hergueta.org
